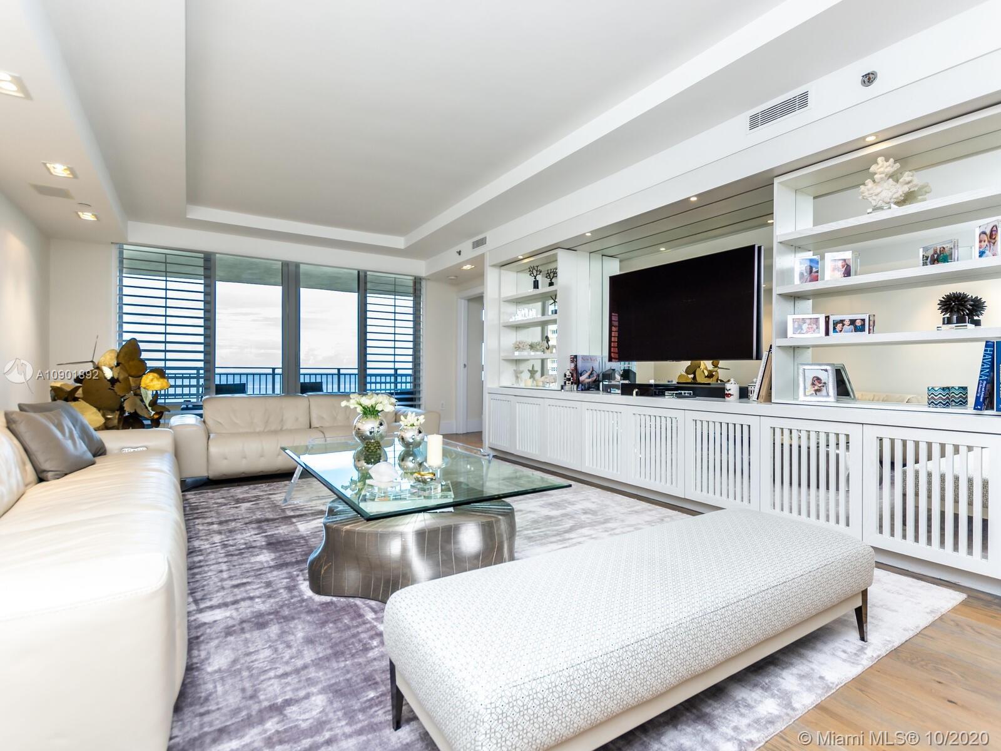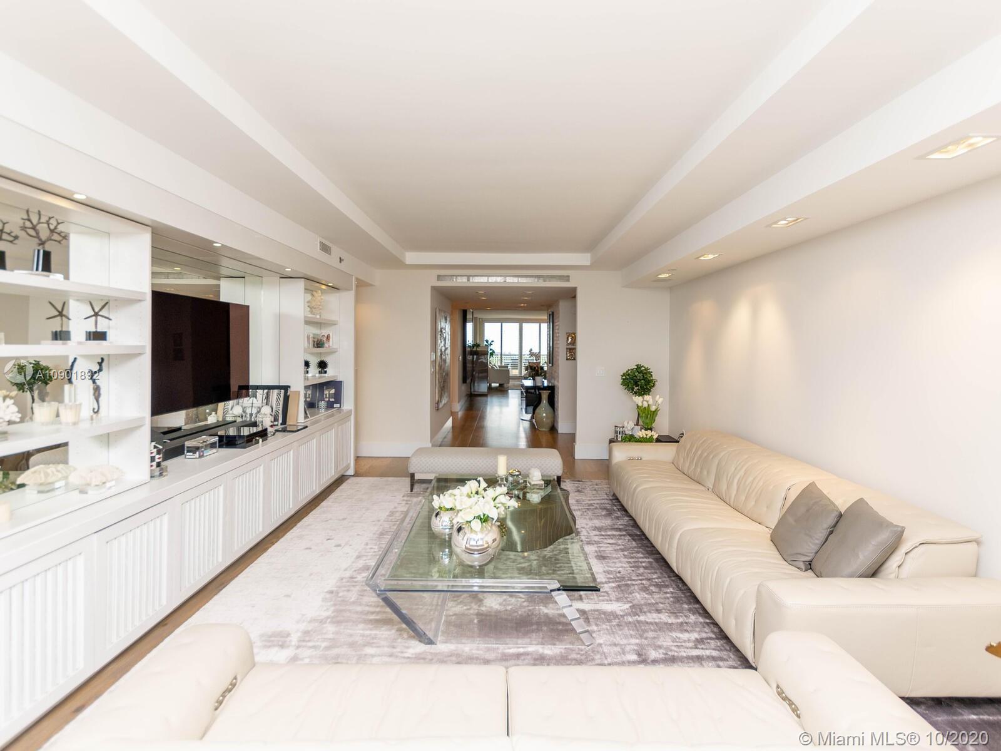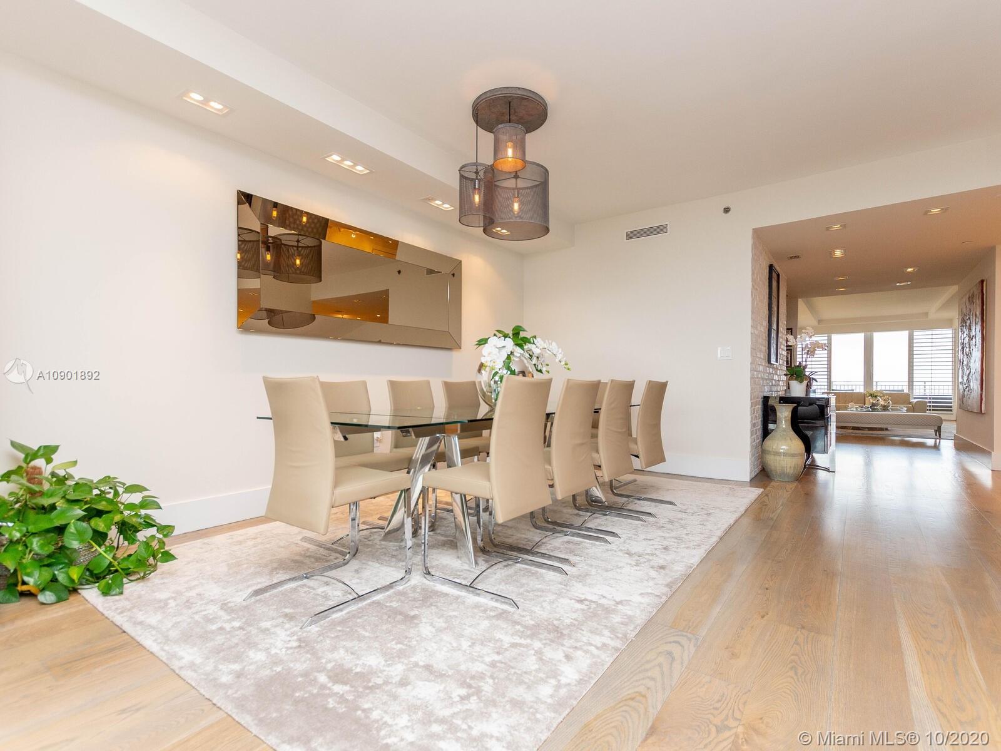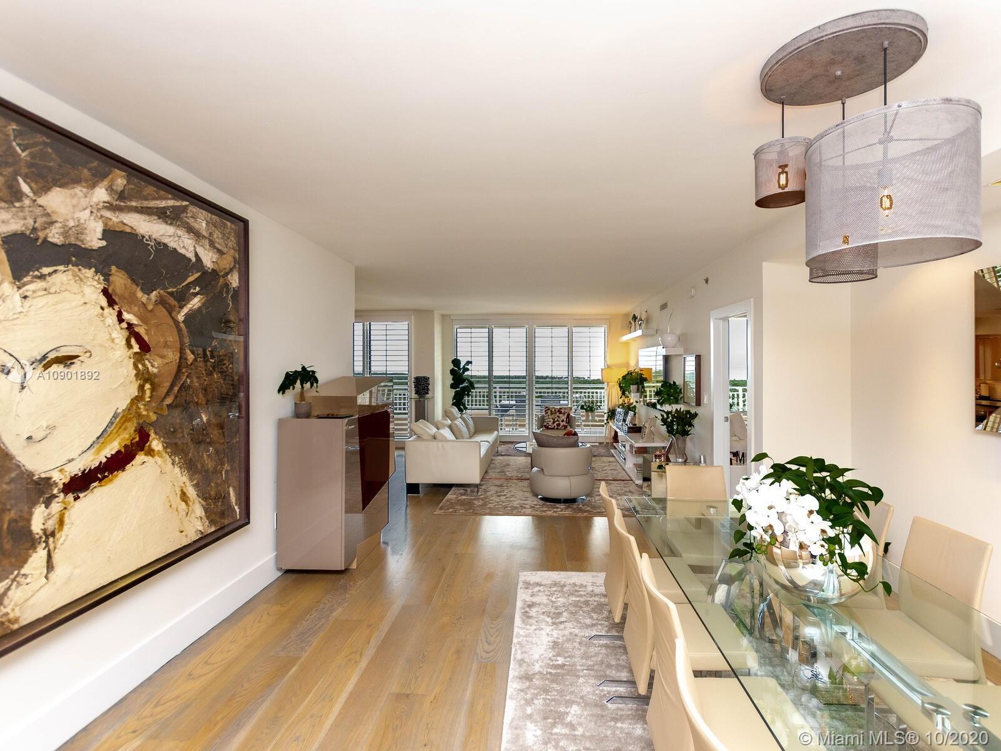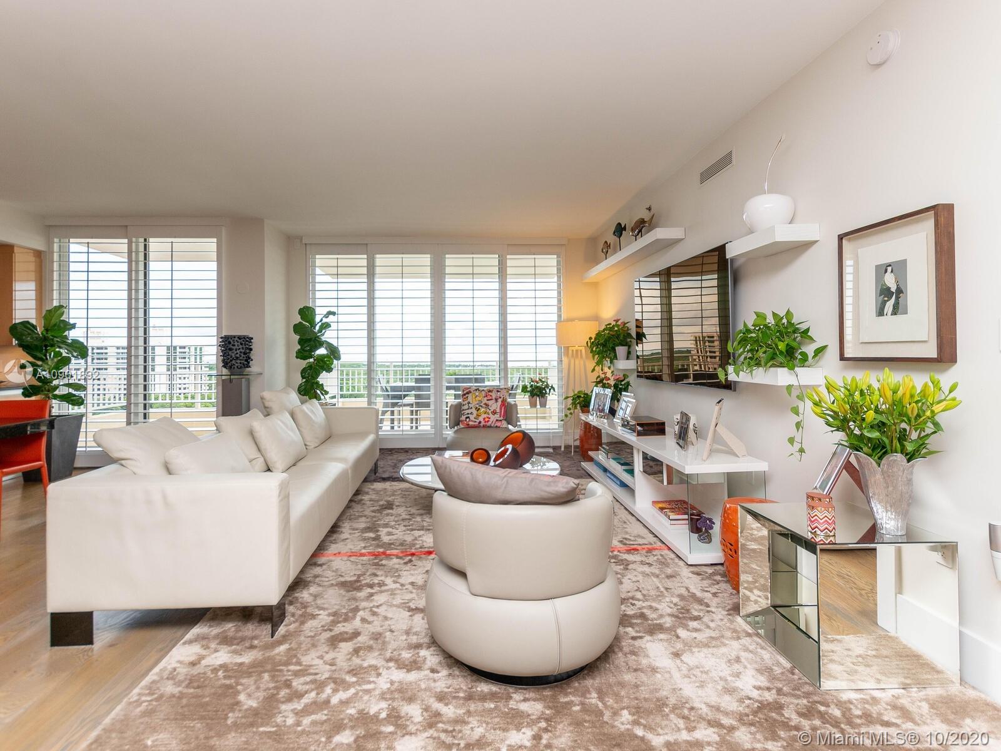$3,036,000
$3,295,000
7.9%For more information regarding the value of a property, please contact us for a free consultation.
799 Crandon Blvd #1004 Key Biscayne, FL 33149
3 Beds
5 Baths
3,084 SqFt
Key Details
Sold Price $3,036,000
Property Type Condo
Sub Type Condominium
Listing Status Sold
Purchase Type For Sale
Square Footage 3,084 sqft
Price per Sqft $984
Subdivision The Ocean Club
MLS Listing ID A10901892
Sold Date 01/22/21
Style High Rise
Bedrooms 3
Full Baths 4
Half Baths 1
Construction Status Resale
HOA Fees $313/qua
HOA Y/N Yes
Year Built 2002
Annual Tax Amount $35,188
Tax Year 2019
Contingent No Contingencies
Property Description
Highly sought after "D" model features 3,084 sqft floor plan including 3 bedrooms + staff quarters with unobstructed ocean views in Ocean Tower One, The Ocean Club's premier ocean-front building. Unit features open kitchen, family room, formal dining room, formal living room, ocean view balcony, bay view balcony, laundry room, Bahama shutters and just re-finished light wood floors. Enjoy The Ocean Club's resort-style amenities, including a $10 million recently completed renovation of the common-area facilities: ocean front adult and family pools, 2 restaurants, fitness center, spa, salon, children's outdoor playground, children’s indoor playroom and 8 tennis courts.
Location
State FL
County Miami-dade County
Community The Ocean Club
Area 52
Direction Once on Key Biscayne, drive south on Crandon Blvd & turn left (east) on the corner of Crandon Blvd & W Mashta Drive (the 2nd Ocean Club security gate). Go straight ahead until you see Ocean Tower One on your left hand side, directly in front of the ocean.
Interior
Interior Features Built-in Features, Bedroom on Main Level, Closet Cabinetry, Dining Area, Separate/Formal Dining Room, Entrance Foyer, Eat-in Kitchen, Main Living Area Entry Level
Heating Central
Cooling Central Air
Flooring Wood
Window Features Blinds,Plantation Shutters
Appliance Dryer, Dishwasher, Electric Range, Disposal, Ice Maker, Microwave, Refrigerator, Solar Hot Water, Washer
Exterior
Exterior Feature Balcony, Storm/Security Shutters
Garage Attached
Garage Spaces 3.0
Pool Heated
Utilities Available Cable Available
Amenities Available Basketball Court, Bike Storage, Business Center, Clubhouse, Fitness Center, Library, Playground, Pool, Sauna, Spa/Hot Tub, Storage, Tennis Court(s), Trash, Elevator(s)
Waterfront Yes
Waterfront Description Ocean Access,Ocean Front
View Y/N Yes
View Bay, Ocean
Handicap Access Accessible Elevator Installed
Porch Balcony, Open
Parking Type Attached, Covered, Garage, Two or More Spaces, Valet
Garage Yes
Building
Faces East
Architectural Style High Rise
Structure Type Block
Construction Status Resale
Others
Pets Allowed Size Limit, Yes
HOA Fee Include All Facilities,Common Areas,Cable TV,Maintenance Grounds,Maintenance Structure,Parking,Pest Control,Pool(s),Reserve Fund,Sewer,Security,Trash,Water
Senior Community No
Tax ID 24-52-05-066-0500
Security Features Smoke Detector(s)
Acceptable Financing Cash, Conventional
Listing Terms Cash, Conventional
Financing Cash
Special Listing Condition Listed As-Is
Pets Description Size Limit, Yes
Read Less
Want to know what your home might be worth? Contact us for a FREE valuation!

Our team is ready to help you sell your home for the highest possible price ASAP
Bought with One Sotheby's International Realty


