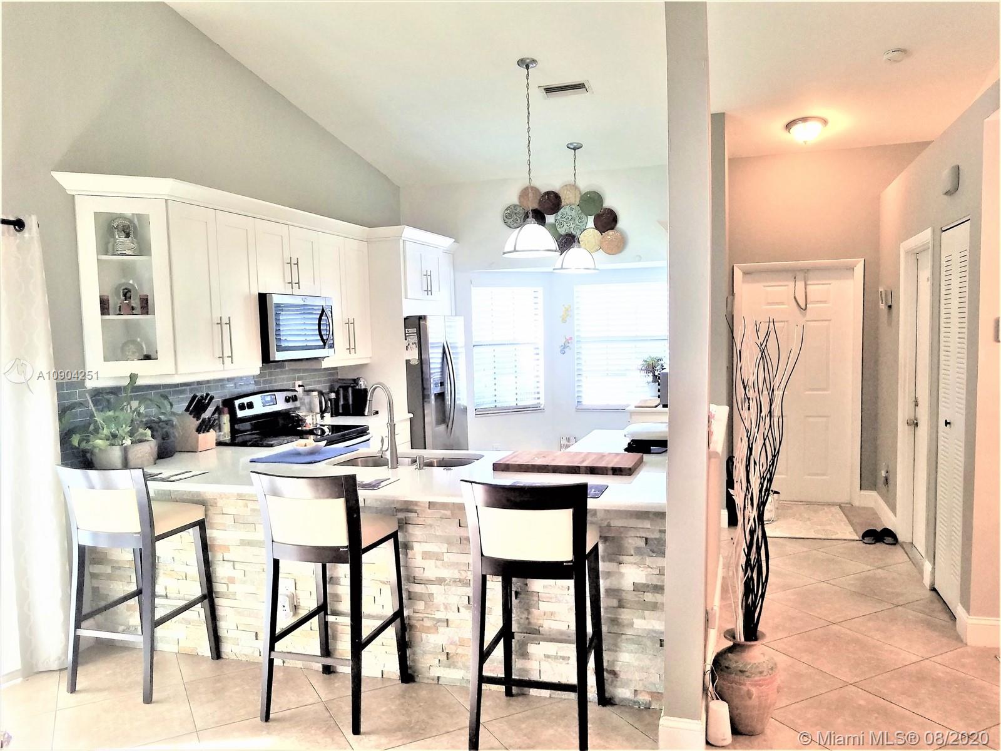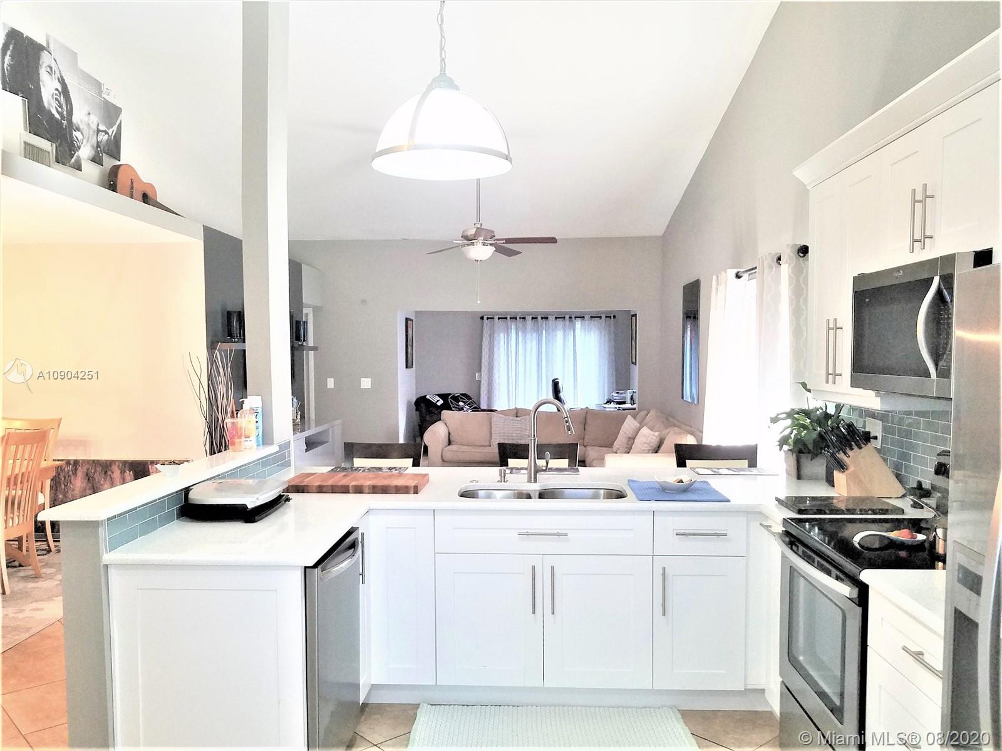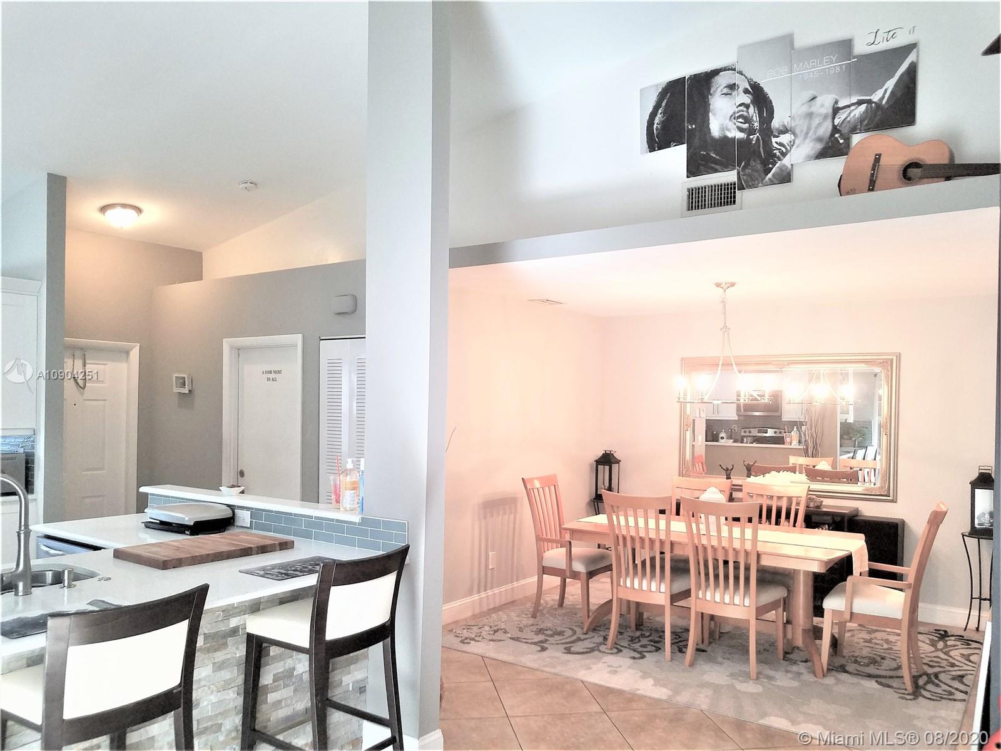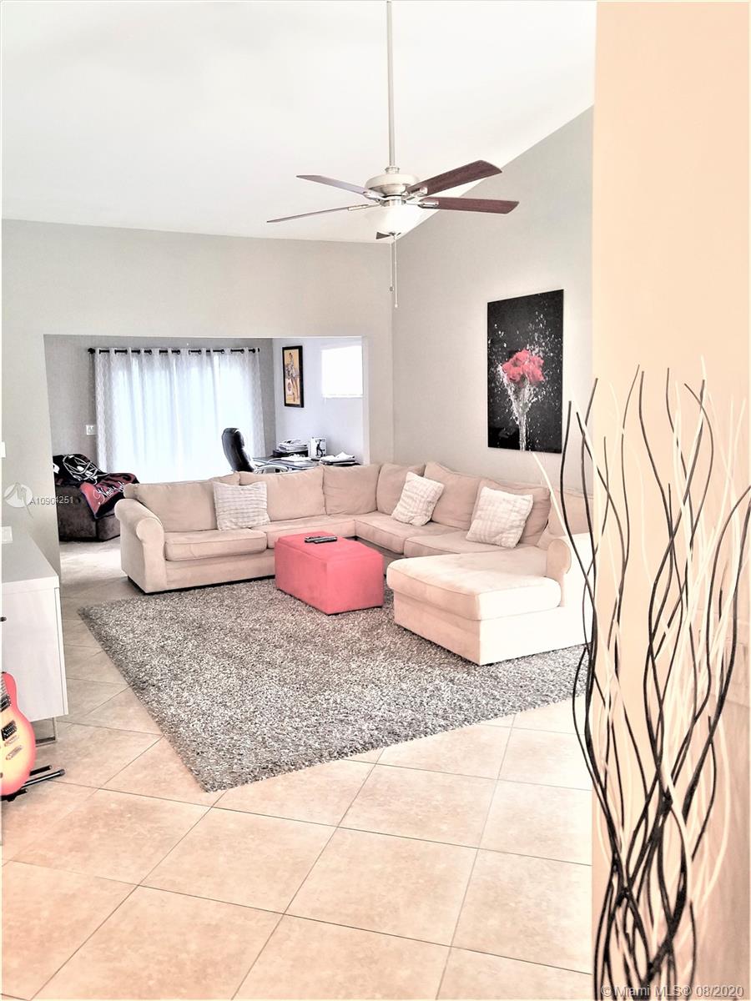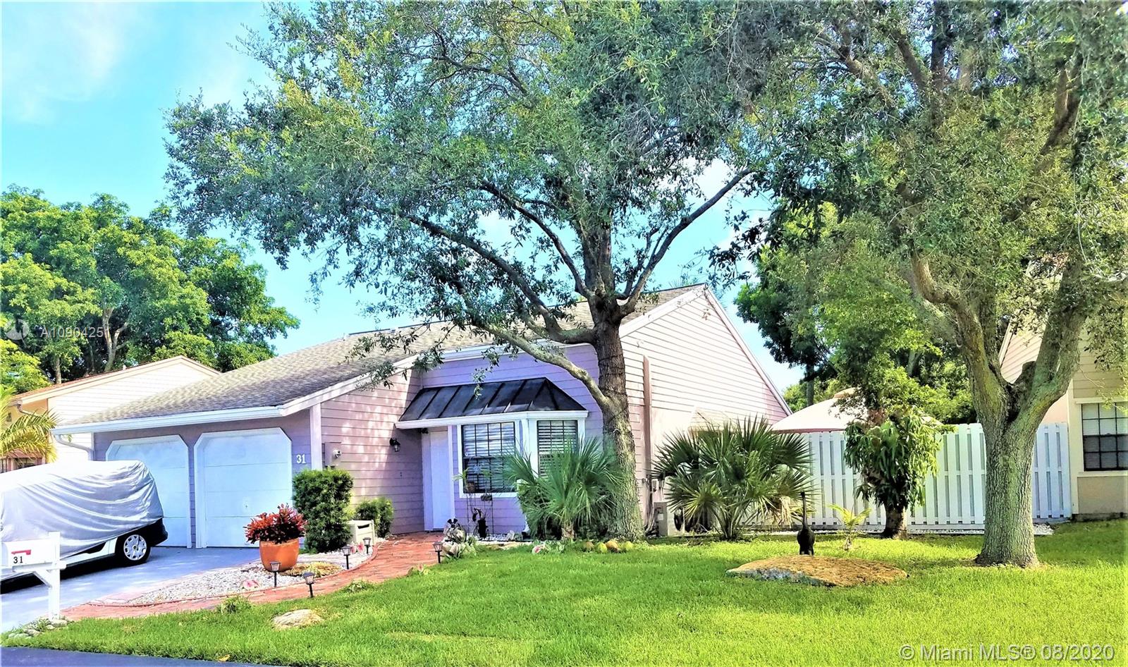$295,778
$295,778
For more information regarding the value of a property, please contact us for a free consultation.
31 Buxton Ln Boynton Beach, FL 33426
3 Beds
2 Baths
1,301 SqFt
Key Details
Sold Price $295,778
Property Type Single Family Home
Sub Type Single Family Residence
Listing Status Sold
Purchase Type For Sale
Square Footage 1,301 sqft
Price per Sqft $227
Subdivision Boynton Lakes 5
MLS Listing ID A10904251
Sold Date 09/29/20
Style Detached,One Story
Bedrooms 3
Full Baths 2
Construction Status New Construction
HOA Fees $120/mo
HOA Y/N Yes
Year Built 1987
Annual Tax Amount $3,560
Tax Year 2019
Contingent Sale Of Other Property
Lot Size 5,299 Sqft
Property Description
Beautiful Home in highly sought neighborhood of Boynton Lakes! Upgrades throughout. Open concept kitchen with high end finishes. Stainless appliances, soft close cabinetry, under counter lighting. Beautiful quartz counters with a large eat in bar. Master has sliding doors to a private outdoor patio. Both bathrooms are newly renovated, Master closets have built in cabinetry. Third bedroom has sliding door to outside. Wall currently open being used as an office. Framed and ready to add barn doors if you would like to close with a modern look in the future. Tranquil tiled patio in the side yard with granite counter and sink for your outdoor barbequing, and privacy fencing for a perfect evening getaway! Home is wired with cameras incl. Community pool, park with exercise trail and a playground!
Location
State FL
County Palm Beach County
Community Boynton Lakes 5
Area 4410
Direction West of I95 east of congress on Hypoluxo Rd -turn on boynton lakes blvd- curves around- turn right on Buxton lane and follow to the left to 31 buxton lane
Interior
Interior Features Closet Cabinetry, Dining Area, Separate/Formal Dining Room, First Floor Entry, Main Level Master, Walk-In Closet(s)
Heating Central
Cooling Central Air
Flooring Tile
Appliance Dryer, Dishwasher, Electric Range, Disposal, Microwave, Refrigerator, Washer
Laundry In Garage
Exterior
Exterior Feature Fence, Patio
Garage Spaces 2.0
Pool In Ground, Pool, Community
Community Features Clubhouse, Pool
Waterfront No
View Other
Roof Type Shingle
Porch Patio
Parking Type Driveway
Garage Yes
Building
Lot Description < 1/4 Acre
Faces North
Story 1
Sewer Public Sewer
Water Public
Architectural Style Detached, One Story
Structure Type Other
Construction Status New Construction
Others
HOA Fee Include Common Areas,Maintenance Grounds,Maintenance Structure,Recreation Facilities,Security
Senior Community No
Tax ID 08434508090020020
Security Features Security Guard
Acceptable Financing Cash, Conventional, FHA, VA Loan
Listing Terms Cash, Conventional, FHA, VA Loan
Financing Conventional
Read Less
Want to know what your home might be worth? Contact us for a FREE valuation!

Our team is ready to help you sell your home for the highest possible price ASAP
Bought with London Foster Realty


