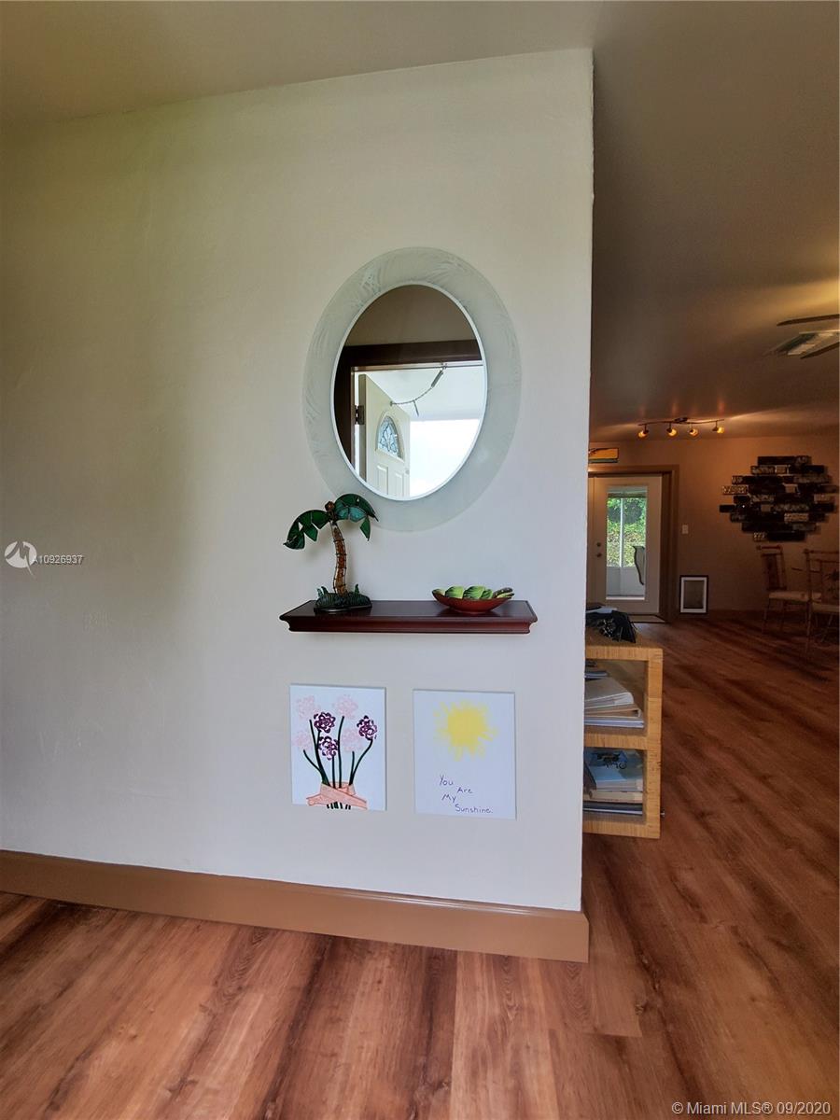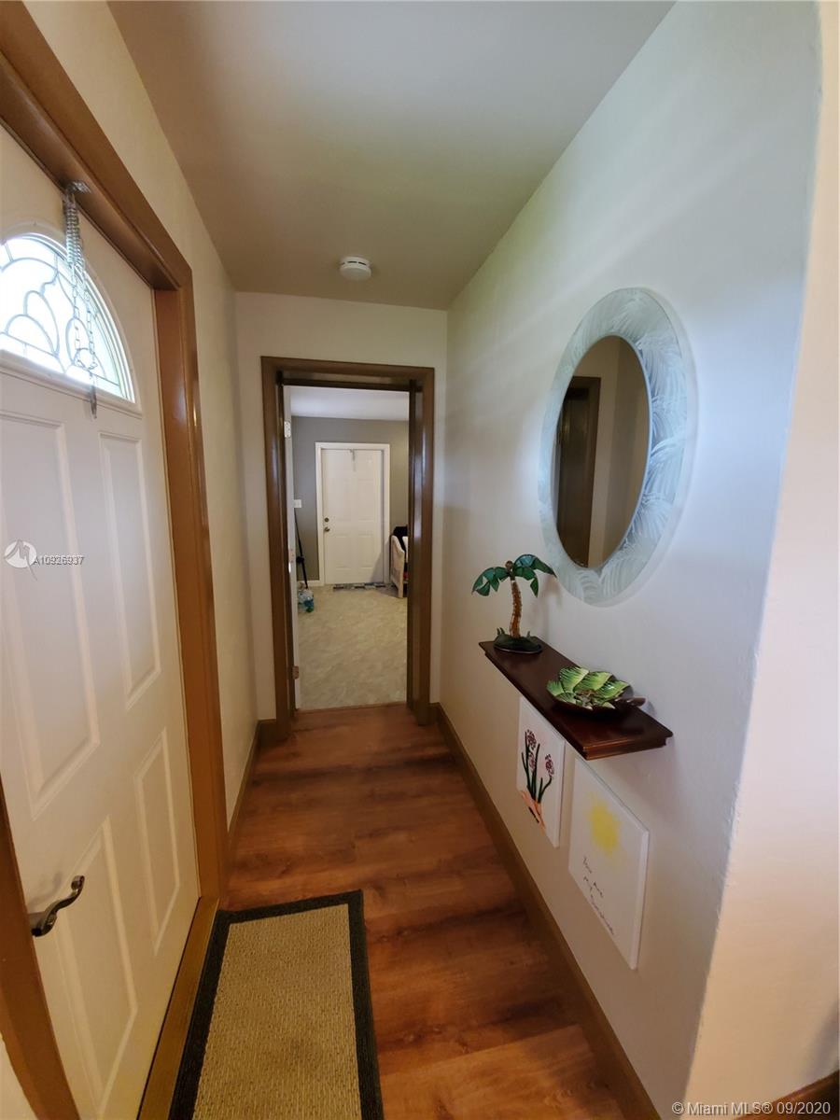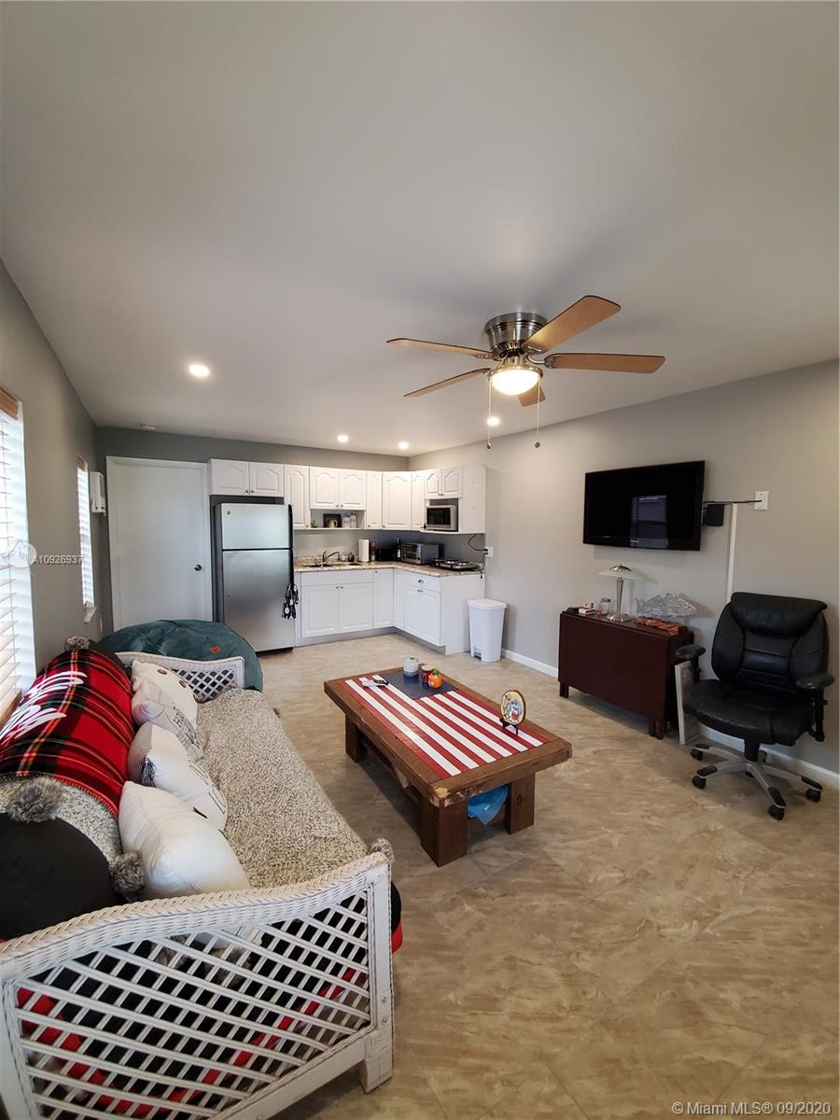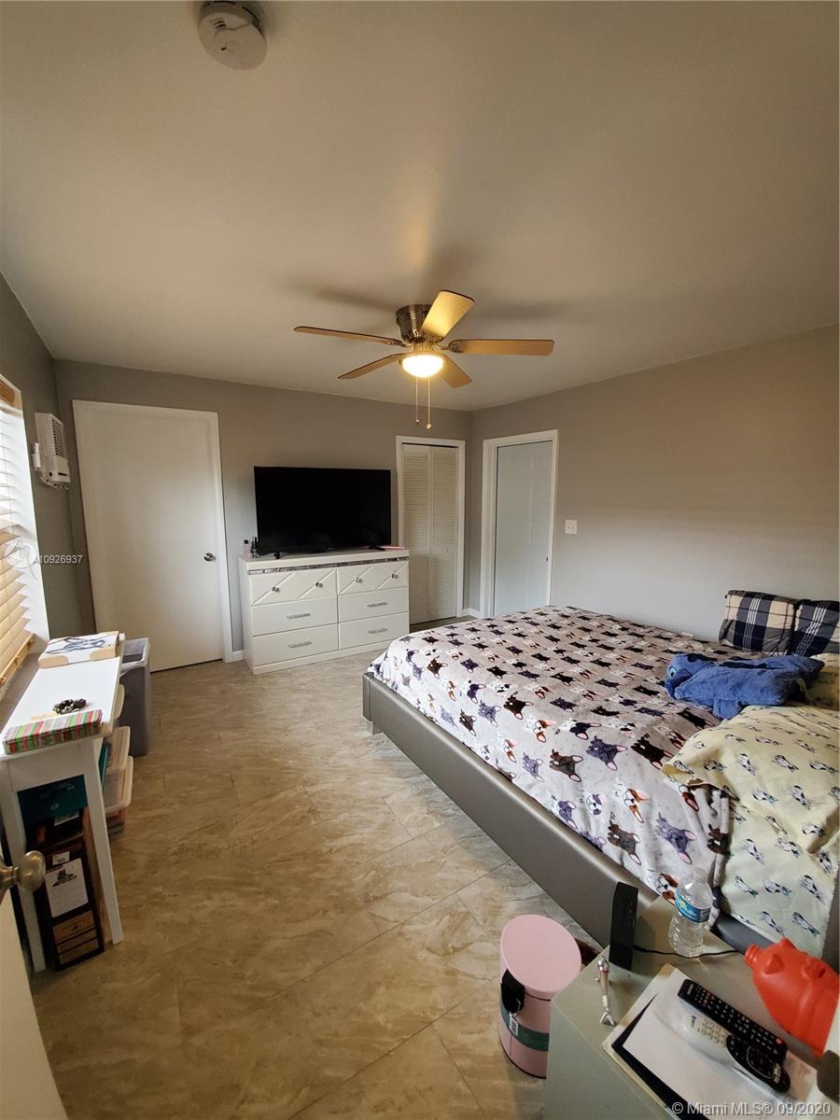$376,000
$385,900
2.6%For more information regarding the value of a property, please contact us for a free consultation.
10411 SW 200th Ter Cutler Bay, FL 33189
4 Beds
2 Baths
1,818 SqFt
Key Details
Sold Price $376,000
Property Type Single Family Home
Sub Type Single Family Residence
Listing Status Sold
Purchase Type For Sale
Square Footage 1,818 sqft
Price per Sqft $206
Subdivision Benson Manor
MLS Listing ID A10926937
Sold Date 10/31/20
Style Ranch
Bedrooms 4
Full Baths 2
Construction Status Resale
HOA Y/N No
Year Built 1963
Annual Tax Amount $1,699
Tax Year 2019
Contingent No Contingencies
Lot Size 7,500 Sqft
Property Description
This cozy home offers an "Open Floor" plan. Home consists of 4 bedrooms/2 baths. 4th bedroom is a legal in-law quarter w/a large private living/family room & bedroom which can be used as master bedroom or you can use it as an in-law quarter or efficiency, has private entrance. 2 washers & 2 dryers. Entire roof was replaced last year, a/c is 6 years old, wood-like flooring, kitchen completely updated with real wood cabinets, granite counter-tops, stainless steel appliances less than 6 months old, under cabinet lighting (LED), both baths updated, large screened patio w/plenty of room for a billiard table & great for entertaining, plenty of room for a pool, park a boat or small RV. Entire house has aluminum hurricane panels, which include the outer area of the patio. Doggie door. NO HOA
Location
State FL
County Miami-dade County
Community Benson Manor
Area 60
Interior
Interior Features Bedroom on Main Level, First Floor Entry, Living/Dining Room, Walk-In Closet(s)
Heating Central, Electric, Wall Furnace
Cooling Central Air, Ceiling Fan(s), Electric, Wall/Window Unit(s)
Flooring Vinyl
Window Features Blinds
Appliance Dryer, Dishwasher, Electric Range, Electric Water Heater, Disposal, Microwave, Refrigerator, Washer
Exterior
Exterior Feature Enclosed Porch, Fence, Lighting, Room For Pool, Storm/Security Shutters
Pool None
Utilities Available Cable Available
Waterfront No
View Garden
Roof Type Shingle
Porch Porch, Screened
Parking Type Driveway
Garage No
Building
Lot Description < 1/4 Acre
Faces South
Sewer Public Sewer
Water Public
Architectural Style Ranch
Structure Type Block
Construction Status Resale
Others
Pets Allowed No Pet Restrictions, Yes
Senior Community No
Tax ID 36-60-08-009-0220
Security Features Smoke Detector(s)
Acceptable Financing Cash, Conventional
Listing Terms Cash, Conventional
Financing Conventional
Pets Description No Pet Restrictions, Yes
Read Less
Want to know what your home might be worth? Contact us for a FREE valuation!

Our team is ready to help you sell your home for the highest possible price ASAP
Bought with Compass Florida, LLC






