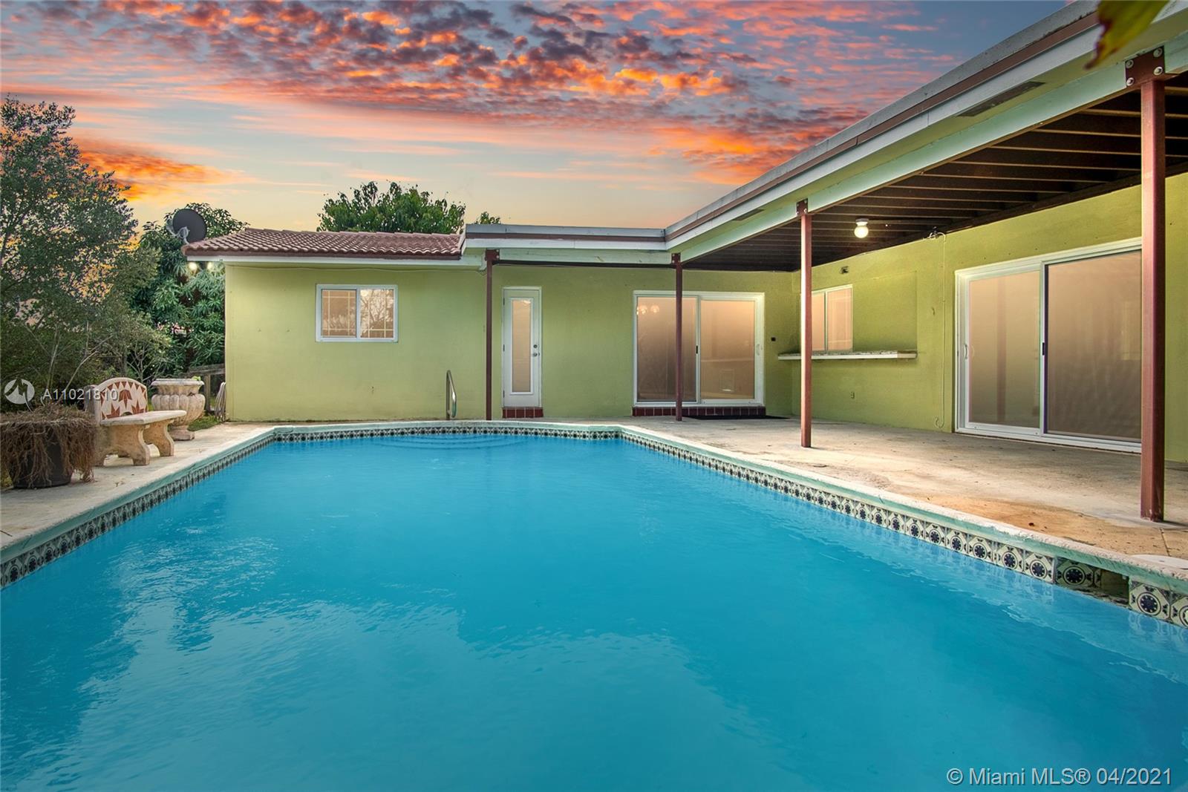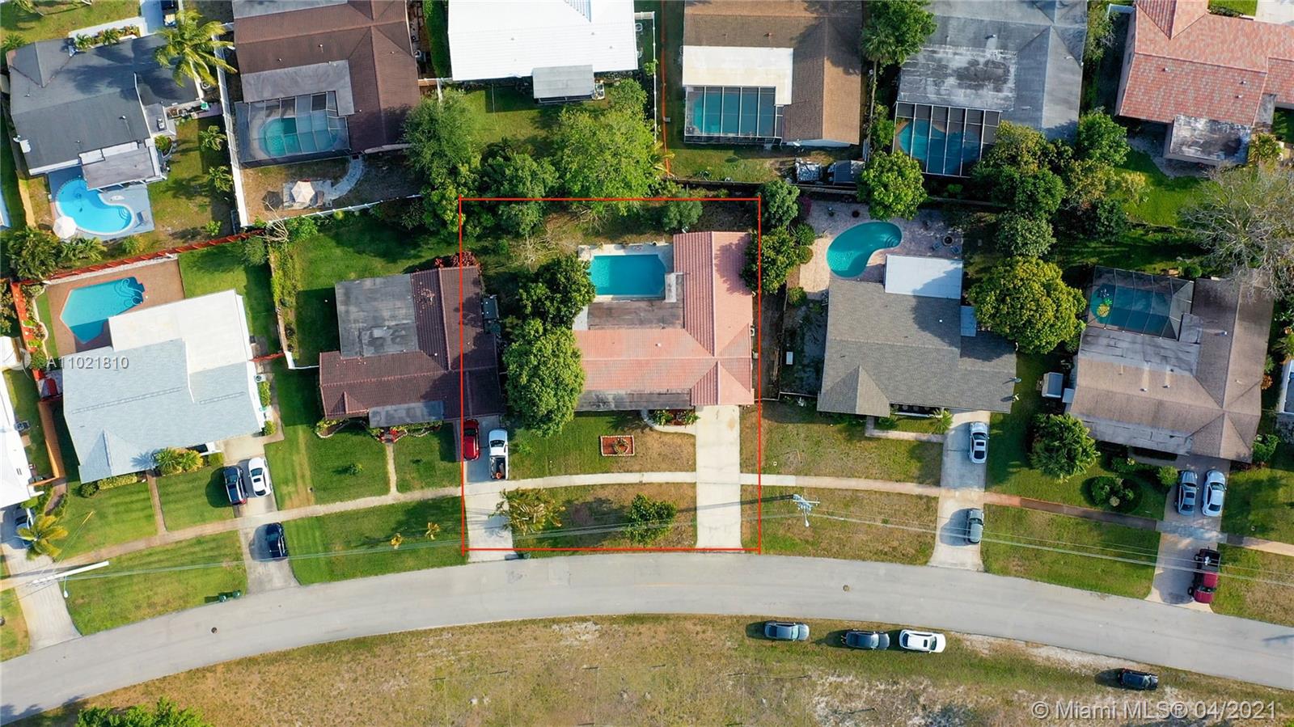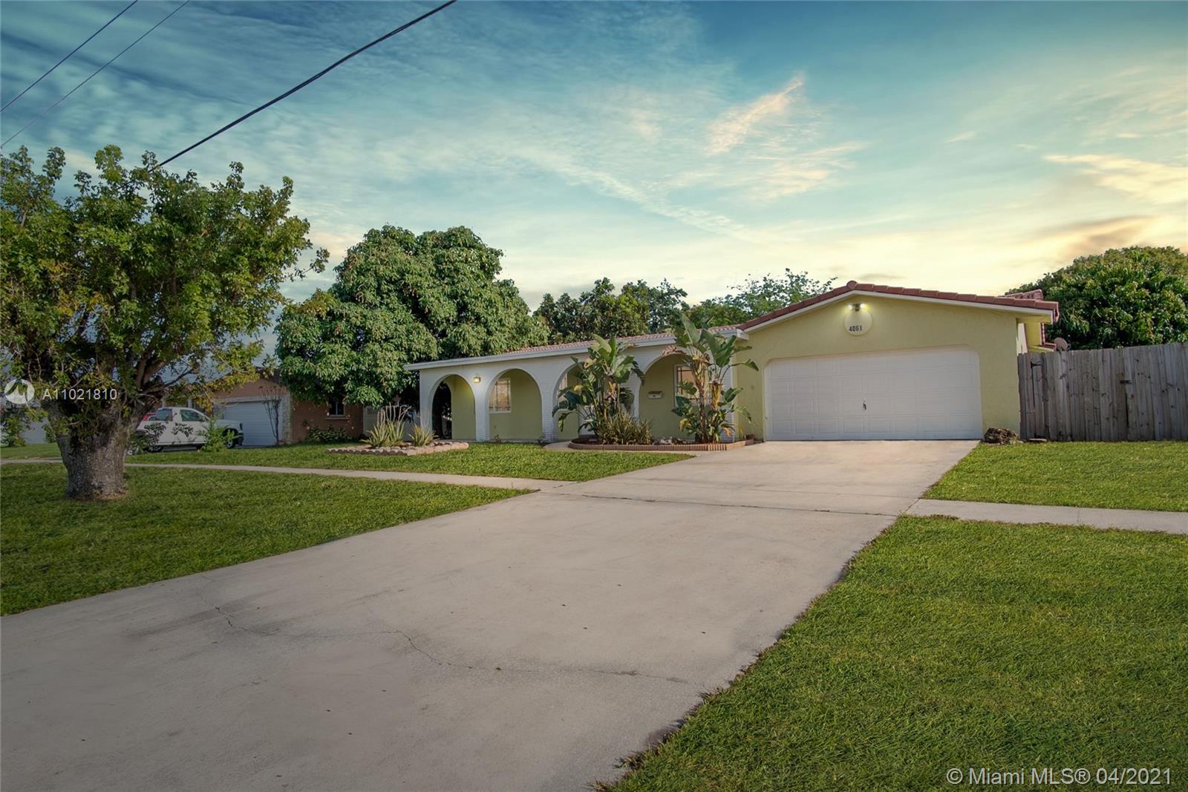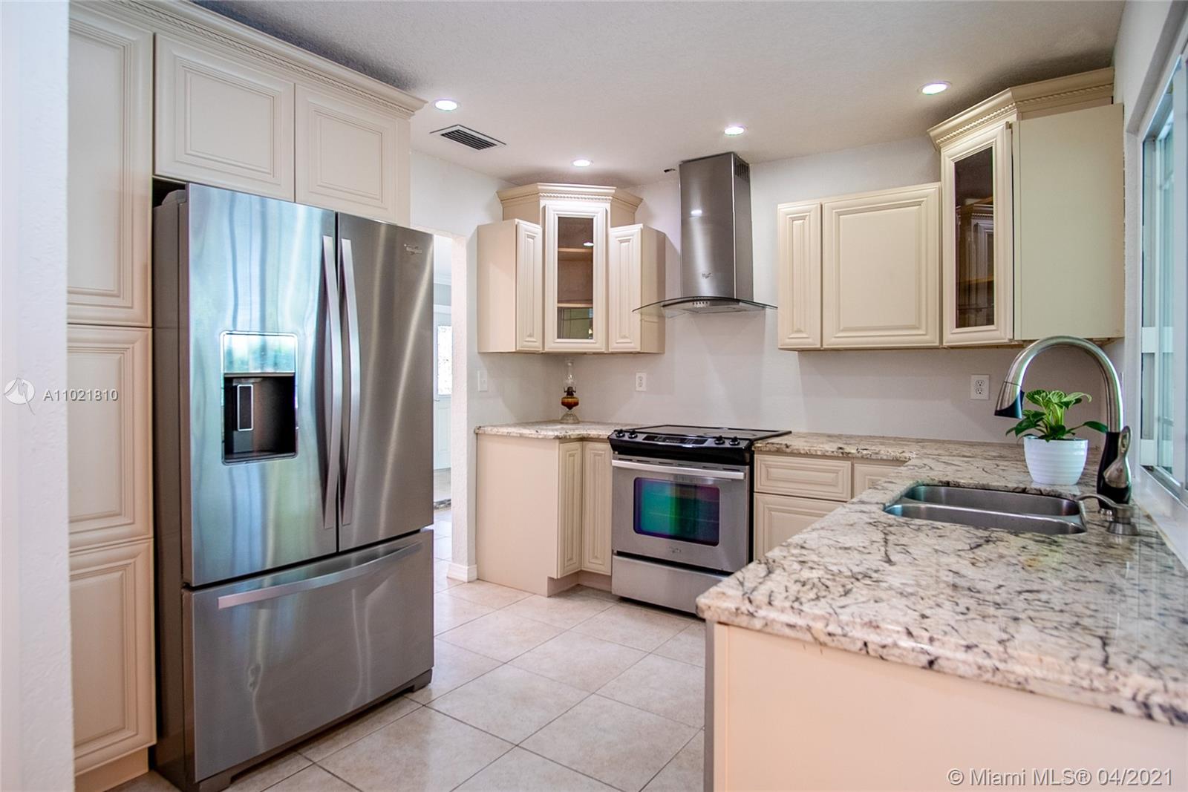$435,000
$425,000
2.4%For more information regarding the value of a property, please contact us for a free consultation.
4061 Coconut Creek Blvd Coconut Creek, FL 33066
3 Beds
2 Baths
1,637 SqFt
Key Details
Sold Price $435,000
Property Type Single Family Home
Sub Type Single Family Residence
Listing Status Sold
Purchase Type For Sale
Square Footage 1,637 sqft
Price per Sqft $265
Subdivision Coconut Creek 9Th Sec
MLS Listing ID A11021810
Sold Date 05/28/21
Style Detached,One Story
Bedrooms 3
Full Baths 2
Construction Status Resale
HOA Y/N No
Year Built 1971
Annual Tax Amount $7,644
Tax Year 2020
Contingent 3rd Party Approval
Lot Size 9,480 Sqft
Property Description
Have fun in the sun under your covered patio overlooking the pool equipped with a snack bar connected to the window where the kitchen sink is. Features galore! Walk in closets, tile flooring throughout, a covered front porch, an expansive long driveway, gorgeous granite counters, a sparkling swimming pool that has just been resurfaced and filled, stainless steel appliances, 2 modern renovated bathrooms with direct access to the pool, impact windows/doors, new screens, crown molding, recessed lighting, fruit trees & a split floorplan. Excellent proximity to parks, schools & baseball fields. Located on a dead end street in walking distance to Broward college. City of coconut creek is a great community offering many activities & celebrations. No HOA. Space for boat! Bulky/Hazardous Pick-up
Location
State FL
County Broward County
Community Coconut Creek 9Th Sec
Area 3523
Interior
Interior Features Bedroom on Main Level, Family/Dining Room, First Floor Entry, Living/Dining Room, Main Level Master, Pantry, Split Bedrooms, Walk-In Closet(s)
Heating Central
Cooling Central Air
Flooring Tile
Window Features Impact Glass
Appliance Other
Laundry In Garage
Exterior
Exterior Feature Fruit Trees, Security/High Impact Doors, Porch
Garage Attached
Garage Spaces 2.0
Pool Concrete, In Ground, Pool
Community Features Other
Waterfront No
View Other
Roof Type Spanish Tile
Porch Open, Porch
Garage Yes
Building
Lot Description < 1/4 Acre
Faces North
Story 1
Sewer Public Sewer
Water Public
Architectural Style Detached, One Story
Structure Type Block
Construction Status Resale
Others
Pets Allowed No Pet Restrictions, Yes
Senior Community No
Tax ID 484232090350
Acceptable Financing Conventional, FHA, VA Loan
Listing Terms Conventional, FHA, VA Loan
Financing Conventional
Pets Description No Pet Restrictions, Yes
Read Less
Want to know what your home might be worth? Contact us for a FREE valuation!

Our team is ready to help you sell your home for the highest possible price ASAP
Bought with Julies Realty, LLC






