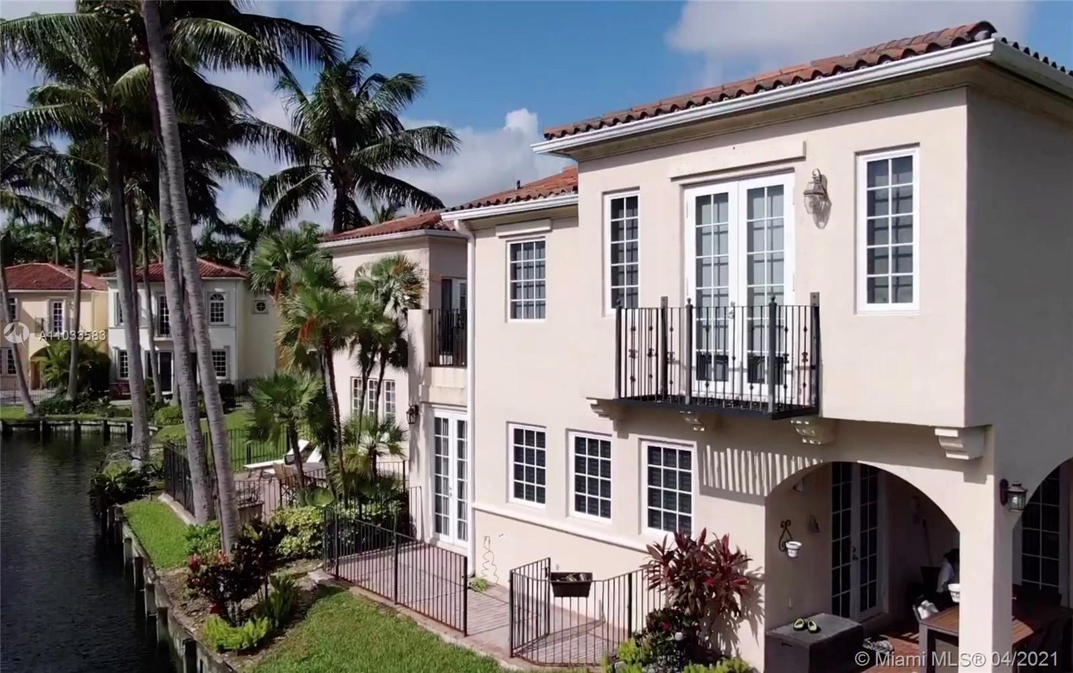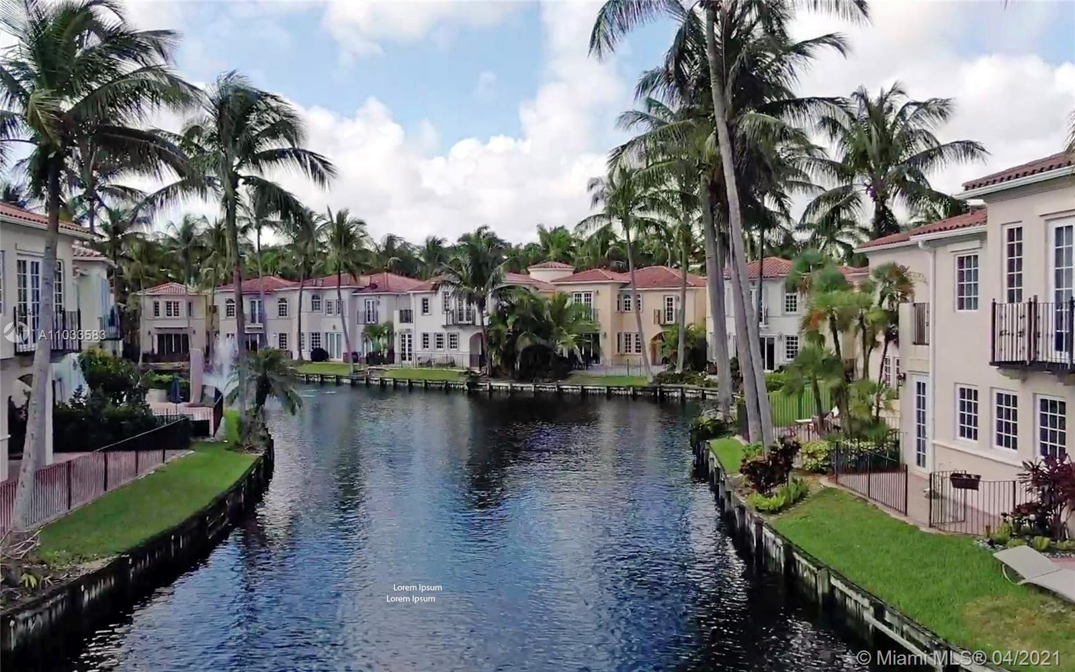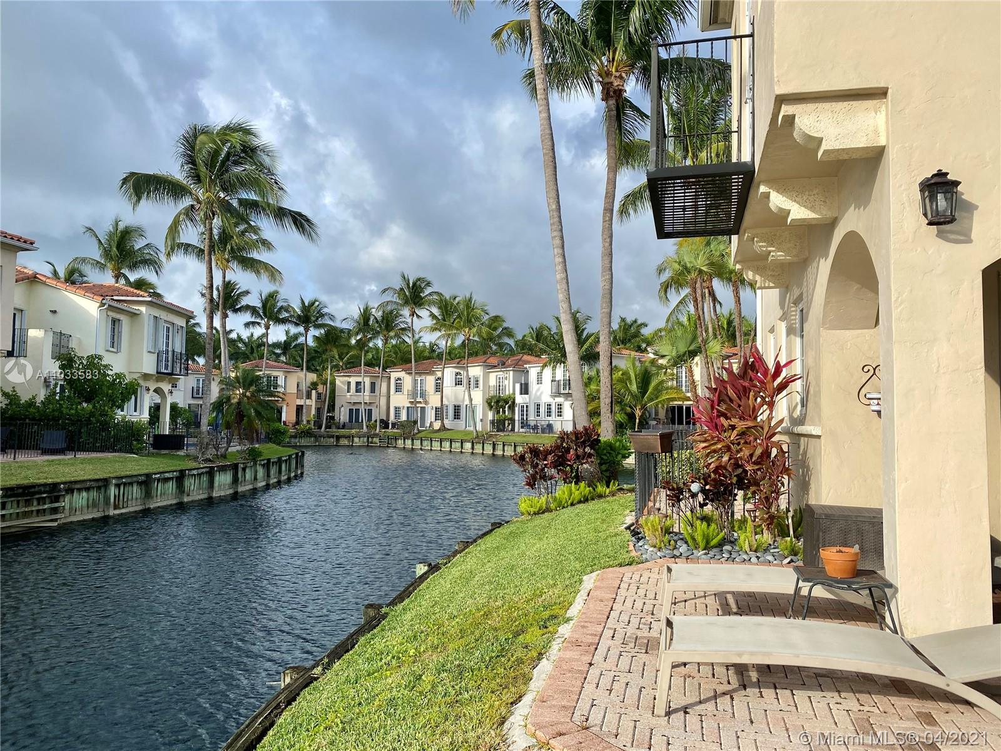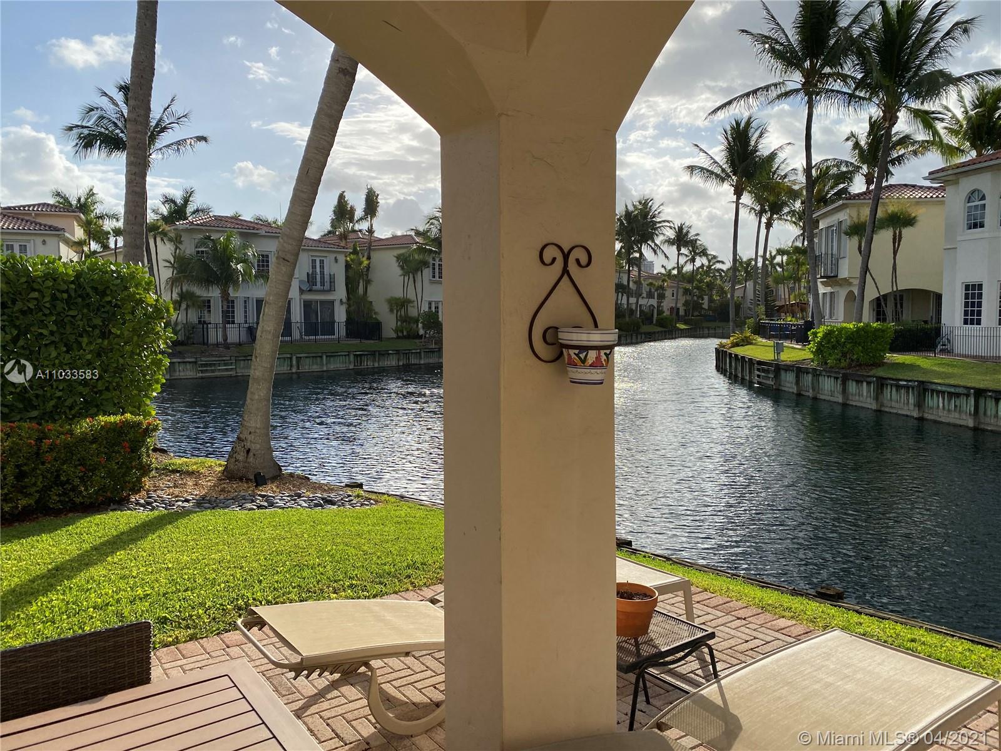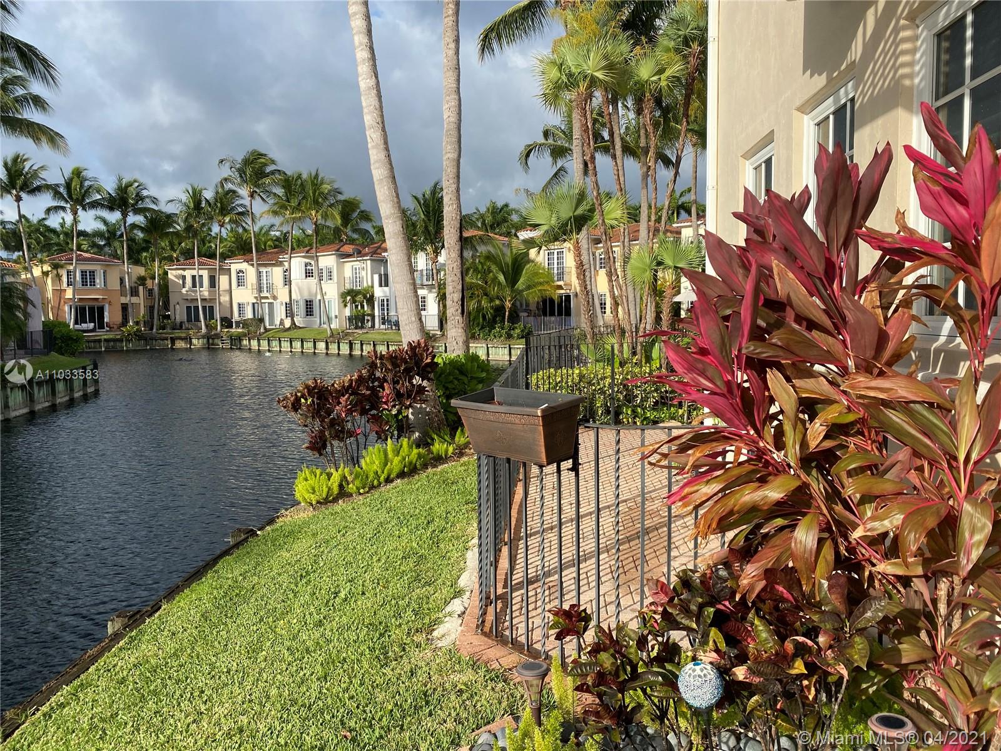$1,170,000
$1,185,000
1.3%For more information regarding the value of a property, please contact us for a free consultation.
20845 NE 31st Place Aventura, FL 33180
3 Beds
4 Baths
3,382 SqFt
Key Details
Sold Price $1,170,000
Property Type Single Family Home
Sub Type Single Family Residence
Listing Status Sold
Purchase Type For Sale
Square Footage 3,382 sqft
Price per Sqft $345
Subdivision Aventura Lakes Phase 1
MLS Listing ID A11033583
Sold Date 07/15/21
Style Two Story
Bedrooms 3
Full Baths 3
Half Baths 1
Construction Status New Construction
HOA Fees $650/mo
HOA Y/N Yes
Year Built 1999
Annual Tax Amount $10,429
Tax Year 2021
Contingent No Contingencies
Lot Size 3,895 Sqft
Property Description
Motivated Seller, bring your best offers! Walk to the Don Soffer H.S. This magnificent home is remodeled with 2832 sq. ft. Located within a quiet cul de sac, the home boasts high-end custom finishes, including, PGT impact windows, French impact doors, Italian porcelain floors on the ground level, high end espresso bamboo wood floors upstairs, Hunter Douglas window treatments, top-of-line appliances, GE cafe series stainless steel, California Closets and more. Home offers a spacious floor plan with 3 oversized bedrooms each with ensuite bathrooms. Quartz countertops, hardwood cabinetry in the custom designed spacious kitchen. Newly installed custom home office. Two car garage with plenty of built in storage. Near guest parking and the clubhouse. Willing to sell home partially furnished.
Location
State FL
County Miami-dade County
Community Aventura Lakes Phase 1
Area 12
Interior
Interior Features Breakfast Area, Closet Cabinetry, Dining Area, Separate/Formal Dining Room, Entrance Foyer, French Door(s)/Atrium Door(s), First Floor Entry, Kitchen Island, Living/Dining Room, Other, Split Bedrooms, Upper Level Master, Intercom
Heating Central, Electric, Other
Cooling Central Air, Ceiling Fan(s), Other
Flooring Other, Wood
Equipment Intercom
Furnishings Unfurnished
Window Features Blinds,Impact Glass
Appliance Dryer, Dishwasher, Electric Range, Electric Water Heater, Disposal, Microwave, Refrigerator, Trash Compactor, Washer
Exterior
Exterior Feature Barbecue, Deck, Fence, Security/High Impact Doors, Lighting, Patio
Garage Attached
Garage Spaces 2.0
Pool None, Community
Community Features Clubhouse, Gated, Pool
Utilities Available Cable Available
Waterfront Yes
Waterfront Description Lake Front,Lagoon,Waterfront
View Y/N Yes
View Lagoon, Lake, Water
Roof Type Spanish Tile
Porch Deck, Patio
Parking Type Attached, Covered, Driveway, Garage, Other, Garage Door Opener
Garage Yes
Building
Lot Description Sprinklers Automatic, < 1/4 Acre
Faces West
Story 2
Sewer Public Sewer
Water Public
Architectural Style Two Story
Level or Stories Two
Structure Type Block
Construction Status New Construction
Others
Pets Allowed No Pet Restrictions, Yes
HOA Fee Include Maintenance Grounds,Recreation Facilities,Security
Senior Community No
Tax ID 28-12-34-075-1750
Security Features Security System Owned,Gated Community,Smoke Detector(s)
Acceptable Financing Cash, Conventional
Listing Terms Cash, Conventional
Financing Cash
Special Listing Condition Listed As-Is
Pets Description No Pet Restrictions, Yes
Read Less
Want to know what your home might be worth? Contact us for a FREE valuation!

Our team is ready to help you sell your home for the highest possible price ASAP
Bought with Grand State Realty


