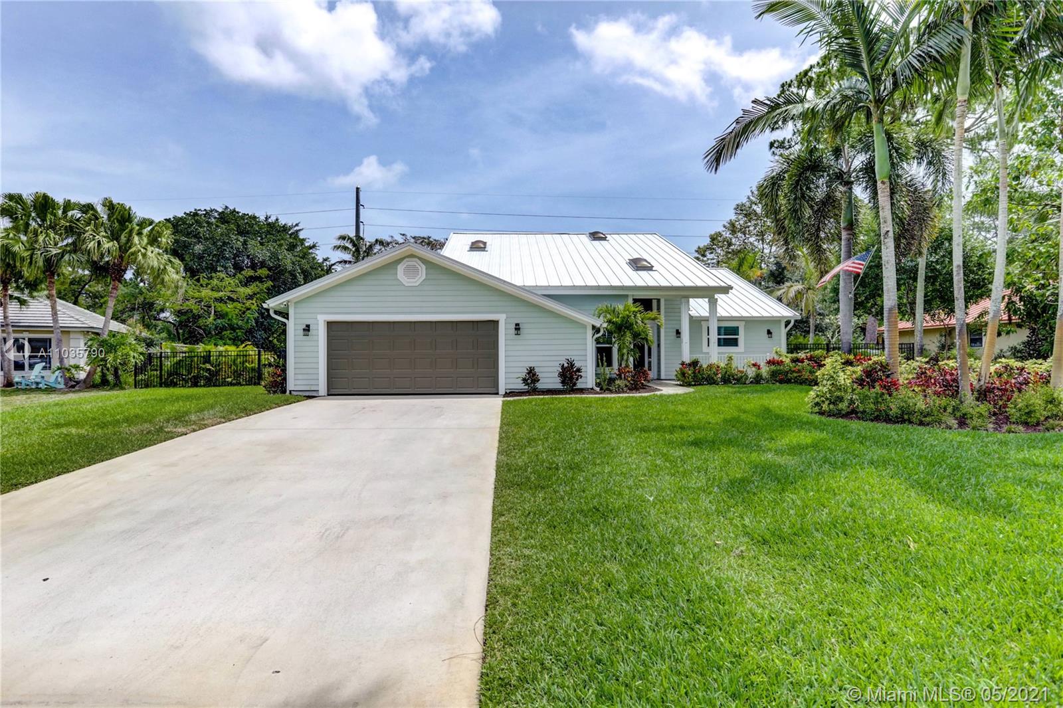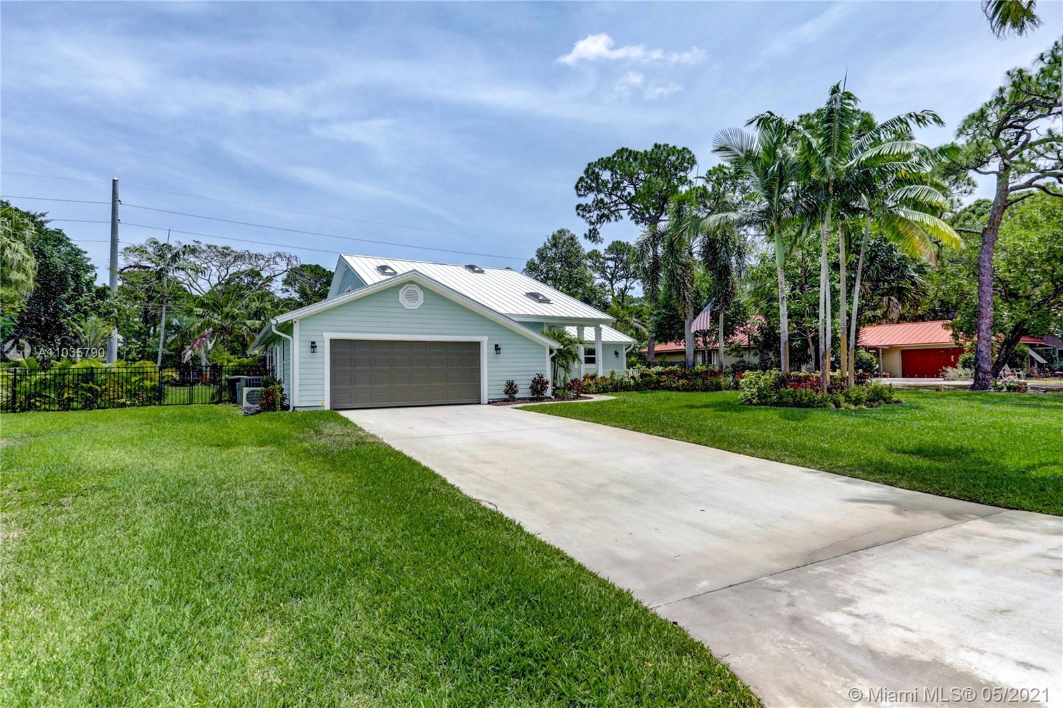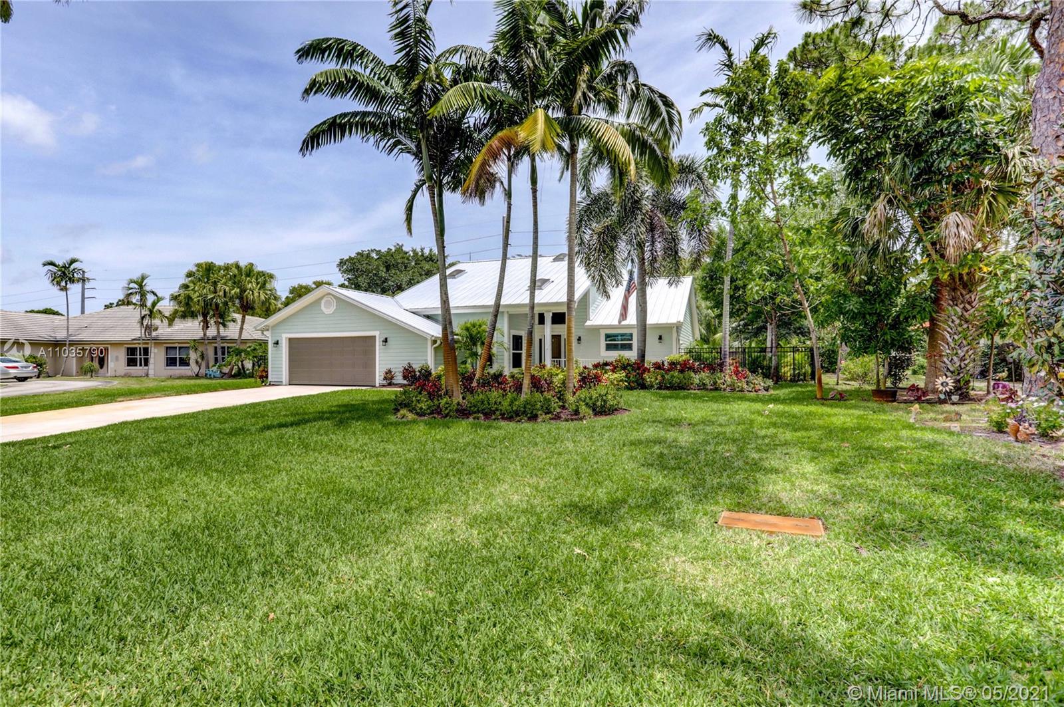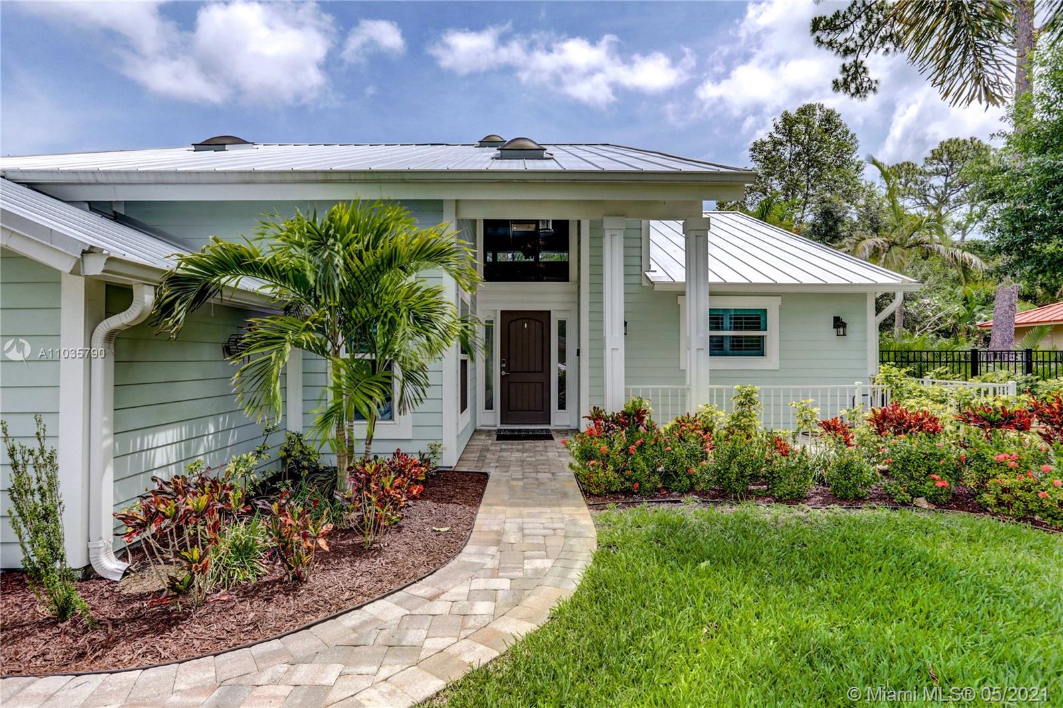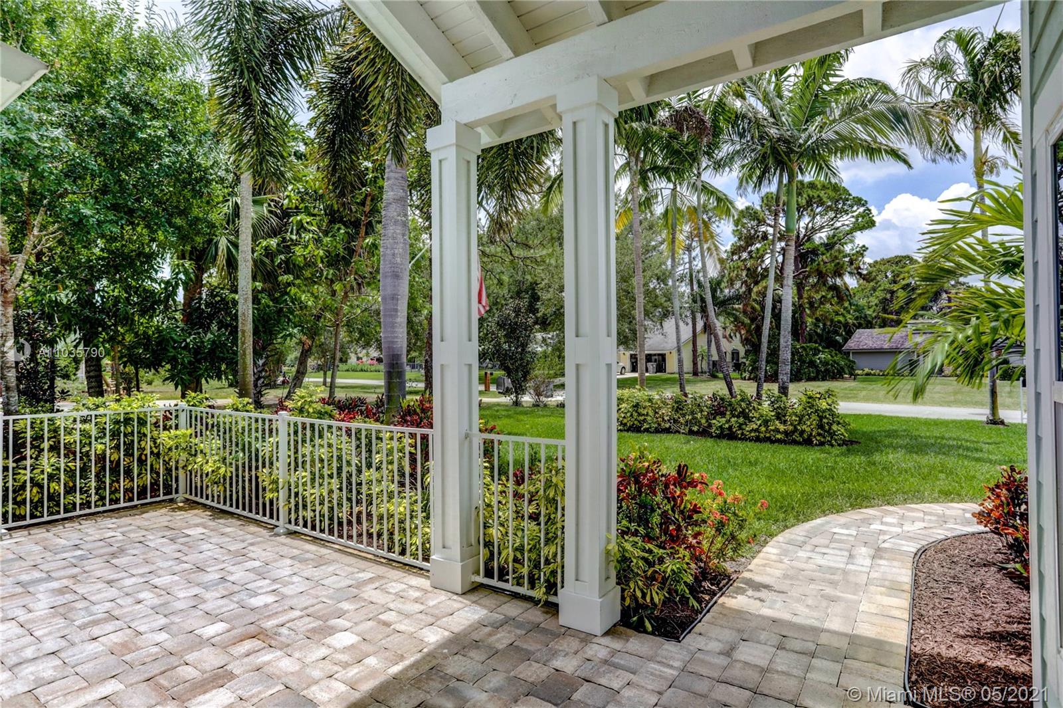$1,275,000
$1,350,000
5.6%For more information regarding the value of a property, please contact us for a free consultation.
19518 Trails End Ter Jupiter, FL 33458
5 Beds
3 Baths
3,172 SqFt
Key Details
Sold Price $1,275,000
Property Type Single Family Home
Sub Type Single Family Residence
Listing Status Sold
Purchase Type For Sale
Square Footage 3,172 sqft
Price per Sqft $401
Subdivision Whispering Trails 1
MLS Listing ID A11035790
Sold Date 09/07/21
Style Detached,Two Story
Bedrooms 5
Full Baths 3
Construction Status Resale
HOA Fees $125/ann
HOA Y/N Yes
Year Built 1986
Annual Tax Amount $7,669
Tax Year 2020
Contingent Pending Inspections
Lot Size 0.503 Acres
Property Description
SPECTACULAR 5 bedroom, 3 bath, TOTALLY RENOVATED Key West Style POOL home in Upscale, "WHISPERING TRAILS." finally available. Located on a beautiful, fenced in, 1/2 acre lot in one of the most desirable locations in Jupiter, this home has been renovated from floor to ceiling,...! Porcelain wood like tile through out first floor, Water Resistant Swedish laminate on second floor, Extended Master Bedroom,Brand new master bath with 6' Jet Tub, Hurricane Impact Glass, Custom Built-ins in every closet, All new HVAC Ducking and Vents, All Electrical & Plumbing upgraded, New Garage A/C split, New Metal Roof (2018), New Hardie plank siding, (2018), Saltwater Pool and all new pool equipment (2018), High-End Kitchen Aid appliances package including wine fridge (2019),
Location
State FL
County Palm Beach County
Community Whispering Trails 1
Area 5070
Direction Please use GPS
Interior
Interior Features Bedroom on Main Level, Breakfast Area, Dining Area, Separate/Formal Dining Room, Family/Dining Room, Fireplace, High Ceilings, Kitchen/Dining Combo, Main Level Master, Pantry, Split Bedrooms, Skylights, Separate Shower, Vaulted Ceiling(s), Walk-In Closet(s), Central Vacuum, Loft
Heating Electric
Cooling Ceiling Fan(s), Electric
Flooring Tile
Furnishings Unfurnished
Fireplace Yes
Window Features Impact Glass,Plantation Shutters,Skylight(s)
Appliance Some Gas Appliances, Dryer, Dishwasher, Electric Water Heater, Disposal, Gas Range, Ice Maker, Microwave, Refrigerator, Washer
Exterior
Exterior Feature Fence, Lighting, Porch, Patio
Garage Attached
Garage Spaces 2.0
Pool Free Form, In Ground, Other, Pool Equipment, Pool
Community Features Home Owners Association, Street Lights
Waterfront No
View Garden
Roof Type Metal
Street Surface Paved
Porch Open, Patio, Porch
Parking Type Attached, Driveway, Garage
Garage Yes
Building
Lot Description 1/4 to 1/2 Acre Lot, Sprinklers Automatic, Sprinkler System
Faces West
Story 2
Sewer Public Sewer
Water Public
Architectural Style Detached, Two Story
Level or Stories Two
Structure Type Frame
Construction Status Resale
Schools
Elementary Schools Limestone Creek
Middle Schools Jupiter
High Schools Jupiter
Others
Pets Allowed Conditional, Yes
HOA Fee Include Common Areas,Cable TV,Internet,Maintenance Structure
Senior Community No
Tax ID 00424027050020140
Acceptable Financing Cash, Conventional
Listing Terms Cash, Conventional
Financing Conventional
Special Listing Condition Listed As-Is
Pets Description Conditional, Yes
Read Less
Want to know what your home might be worth? Contact us for a FREE valuation!

Our team is ready to help you sell your home for the highest possible price ASAP
Bought with Strategic Marketing & Sales Co


