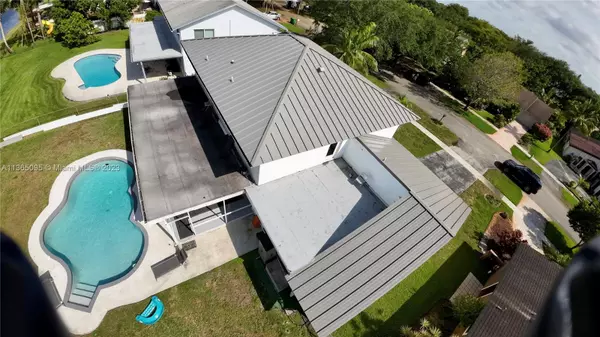$780,000
$809,000
3.6%For more information regarding the value of a property, please contact us for a free consultation.
10501 SW 49th Pl Cooper City, FL 33328
4 Beds
2 Baths
2,847 SqFt
Key Details
Sold Price $780,000
Property Type Single Family Home
Sub Type Single Family Residence
Listing Status Sold
Purchase Type For Sale
Square Footage 2,847 sqft
Price per Sqft $273
Subdivision Gateland Estates
MLS Listing ID A11365095
Sold Date 07/18/23
Style Detached,Two Story
Bedrooms 4
Full Baths 2
Construction Status Resale
HOA Y/N No
Year Built 1978
Annual Tax Amount $6,877
Tax Year 2022
Contingent No Contingencies
Lot Size 0.263 Acres
Property Description
CASH AS IS SALE! Spacious 4 Bed/3 full baths 2 car garage + small office with a huge laundry room, water front home with pool w/large roofed patio unobstructed view of over-sized yard, pool and lake. Cement block on 1st and 2nd floor, new metal roof done Aug 2022, new floors on first floor, upgraded kitchen with Samsung appliances, pgt impact doors and windows, new ceiling fans throughout the house, new doors in every room, huge master bedroom with sitting area and 9x11 walk in closet, full cabana bath downstairs, new washer/ dryer, upstairs bathroom remodeled, sprinkler system from lake or well. A+ school. No hoa, once a year lake assoc. fee
Location
State FL
County Broward County
Community Gateland Estates
Area 3200
Direction Griffin road (west of university / east of Flamingo road) Go south on 106th avenue to 49th place. Go east, home is on the left, *OR* Stirling road, go north on 106th avenue to 49th place and turn right.
Interior
Interior Features Built-in Features, Breakfast Area, Dining Area, Separate/Formal Dining Room, Dual Sinks, Entrance Foyer, Eat-in Kitchen, French Door(s)/Atrium Door(s), First Floor Entry, Pantry, Sitting Area in Primary, Upper Level Primary, Attic
Heating Central
Cooling Central Air, Ceiling Fan(s)
Flooring Ceramic Tile, Tile, Wood
Furnishings Unfurnished
Appliance Dryer, Electric Water Heater, Disposal, Ice Maker
Laundry Laundry Tub
Exterior
Exterior Feature Balcony, Fence, Security/High Impact Doors, Lighting, Porch, Patio, Storm/Security Shutters
Garage Attached
Garage Spaces 2.0
Carport Spaces 2
Pool In Ground, Pool
Community Features Sidewalks
Utilities Available Cable Available, Underground Utilities
Waterfront Yes
Waterfront Description Lake Front,Lake Privileges
View Y/N Yes
View Lake, Pool
Roof Type Metal
Street Surface Paved
Porch Balcony, Open, Patio, Porch
Parking Type Attached, Driveway, Garage, Garage Door Opener
Garage Yes
Building
Lot Description 1/4 to 1/2 Acre Lot, Sprinkler System
Faces South
Story 2
Sewer Public Sewer
Water Public
Architectural Style Detached, Two Story
Level or Stories Two
Structure Type Block
Construction Status Resale
Schools
Elementary Schools Embassy Creek
Middle Schools Pioneer
High Schools Cooper City
Others
Pets Allowed No Pet Restrictions, Yes
Senior Community No
Tax ID 504131040050
Acceptable Financing Cash
Listing Terms Cash
Financing Conventional
Special Listing Condition Listed As-Is
Pets Description No Pet Restrictions, Yes
Read Less
Want to know what your home might be worth? Contact us for a FREE valuation!

Our team is ready to help you sell your home for the highest possible price ASAP
Bought with Real Estate Sales Force






