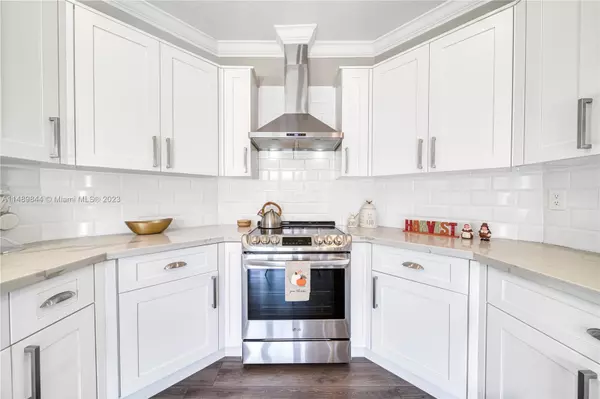$850,000
$960,000
11.5%For more information regarding the value of a property, please contact us for a free consultation.
15012 SW 11th St Miami, FL 33194
4 Beds
3 Baths
2,426 SqFt
Key Details
Sold Price $850,000
Property Type Single Family Home
Sub Type Single Family Residence
Listing Status Sold
Purchase Type For Sale
Square Footage 2,426 sqft
Price per Sqft $350
Subdivision Grand Lakes Phase Ii
MLS Listing ID A11489844
Sold Date 03/14/24
Style Detached,Two Story
Bedrooms 4
Full Baths 3
Construction Status Resale
HOA Y/N No
Year Built 2003
Annual Tax Amount $5,686
Tax Year 2023
Contingent No Contingencies
Lot Size 5,746 Sqft
Property Description
Spacious Living and Family Areas, where abundant natural light welcomes you, and wood laminate floors grace the entire home with a seamless touch. The heart of the home. updated Kitchen boasts top-tier appliances, quartz countertops and ample cabinet space. Private primary Suite and spa-like ensuite bathroom, along with a generous walk-in closet. Two additional spacious bedrooms on the second floor, while the fourth bedroom on the first floor serves as an ideal home office. The two additional bathrooms are meticulously designed to showcase contemporary fixtures and elegant finishes. Step outside to your private haven- a flawlessly maintained patio and a pool/spa for relaxation and entertainment. State of the art technology, including a ring camera and doorbell. ADT Alarm system.
Location
State FL
County Miami-dade County
Community Grand Lakes Phase Ii
Area 49
Interior
Interior Features Bidet, Built-in Features, Bedroom on Main Level, Dining Area, Separate/Formal Dining Room, Entrance Foyer, French Door(s)/Atrium Door(s), First Floor Entry, Living/Dining Room, Upper Level Primary, Vaulted Ceiling(s), Walk-In Closet(s)
Heating Central
Cooling Central Air
Flooring Other
Furnishings Unfurnished
Window Features Blinds
Appliance Dryer, Dishwasher, Electric Range, Electric Water Heater, Disposal, Ice Maker, Microwave, Other, Refrigerator, Self Cleaning Oven, Washer
Exterior
Exterior Feature Lighting, Patio, Security/High Impact Doors
Garage Spaces 2.0
Pool In Ground, Pool
Utilities Available Cable Available
Waterfront No
View Y/N No
View None
Roof Type Barrel
Porch Patio
Parking Type Driveway, Garage Door Opener
Garage Yes
Building
Lot Description Sprinkler System, < 1/4 Acre
Faces North
Story 2
Sewer Public Sewer
Water Public
Architectural Style Detached, Two Story
Level or Stories Two
Structure Type Block
Construction Status Resale
Schools
Elementary Schools Zora Hurston
Middle Schools Thomas; W.R.
High Schools Braddock G. Holmes
Others
Pets Allowed No Pet Restrictions, Yes
Senior Community No
Tax ID 30-49-09-002-0480
Security Features Smoke Detector(s)
Acceptable Financing Cash, Conventional
Listing Terms Cash, Conventional
Financing Conventional
Pets Description No Pet Restrictions, Yes
Read Less
Want to know what your home might be worth? Contact us for a FREE valuation!

Our team is ready to help you sell your home for the highest possible price ASAP
Bought with The Agency Florida LLC






