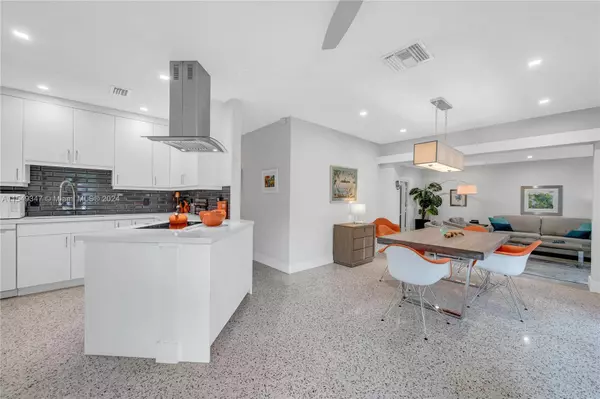$799,000
$809,000
1.2%For more information regarding the value of a property, please contact us for a free consultation.
1736 NE 17th Ave Fort Lauderdale, FL 33305
2 Beds
2 Baths
1,296 SqFt
Key Details
Sold Price $799,000
Property Type Single Family Home
Sub Type Single Family Residence
Listing Status Sold
Purchase Type For Sale
Square Footage 1,296 sqft
Price per Sqft $616
Subdivision Progresso
MLS Listing ID A11549347
Sold Date 04/25/24
Style Ranch,One Story
Bedrooms 2
Full Baths 2
Construction Status Resale
HOA Y/N No
Year Built 1951
Annual Tax Amount $3,721
Tax Year 2023
Contingent Other
Lot Size 8,373 Sqft
Property Description
Amazing Home by Urban Interiors (Designer/Owner) Remodeled to their high standards and includes NEW: HVAC, Ductwork, Roof, Electrical, Gutters, Impact Glass, European Solid doors, Custom Cabinets, Motorized blinds, landscaping, new well pump for irrigation, landscape lighting & sparkling refinished terrazzo floors and more! The sunroom is being enclosed with impact windows and doors boosting the interior by 156SF. The lush mature backyard is completely fenced for your privacy and pets' secure paradise!
Lovely Poinsettia Heights is Zoned “Single-Family” making this a peaceful friendly neighborhood nestled between Wilton Manors and the beach only minutes away from Trader Joe’s, Whole Foods, great restaurants, shopping, and wonderful county parks. Home is where the heart is – grab this now!
Location
State FL
County Broward County
Community Progresso
Area 3380
Direction From I-95 go East on Sunrise then left on NE15th Ave., then Right on NE 18th, then Right on NE17th Ave. House on Left 1736 NE 17th Ave.
Interior
Interior Features French Door(s)/Atrium Door(s), First Floor Entry, Kitchen/Dining Combo, Living/Dining Room, Main Level Primary
Heating Central, Electric
Cooling Central Air, Electric
Flooring Terrazzo
Furnishings Unfurnished
Window Features Blinds,Impact Glass
Appliance Dryer, Dishwasher, Electric Range, Electric Water Heater, Disposal, Microwave, Refrigerator, Washer
Exterior
Exterior Feature Fence, Lighting, Room For Pool, Security/High Impact Doors
Carport Spaces 1
Pool None
Community Features Street Lights
Waterfront No
View Garden
Roof Type Shingle
Parking Type Attached Carport, Driveway, Guest
Garage No
Building
Lot Description < 1/4 Acre
Faces East
Story 1
Sewer Public Sewer
Water Public
Architectural Style Ranch, One Story
Structure Type Block
Construction Status Resale
Schools
Elementary Schools Bennett
Middle Schools Sunrise
Others
Senior Community No
Tax ID 494234011690
Acceptable Financing Cash, Conventional
Listing Terms Cash, Conventional
Financing Conventional
Read Less
Want to know what your home might be worth? Contact us for a FREE valuation!

Our team is ready to help you sell your home for the highest possible price ASAP
Bought with RE/MAX Experience






